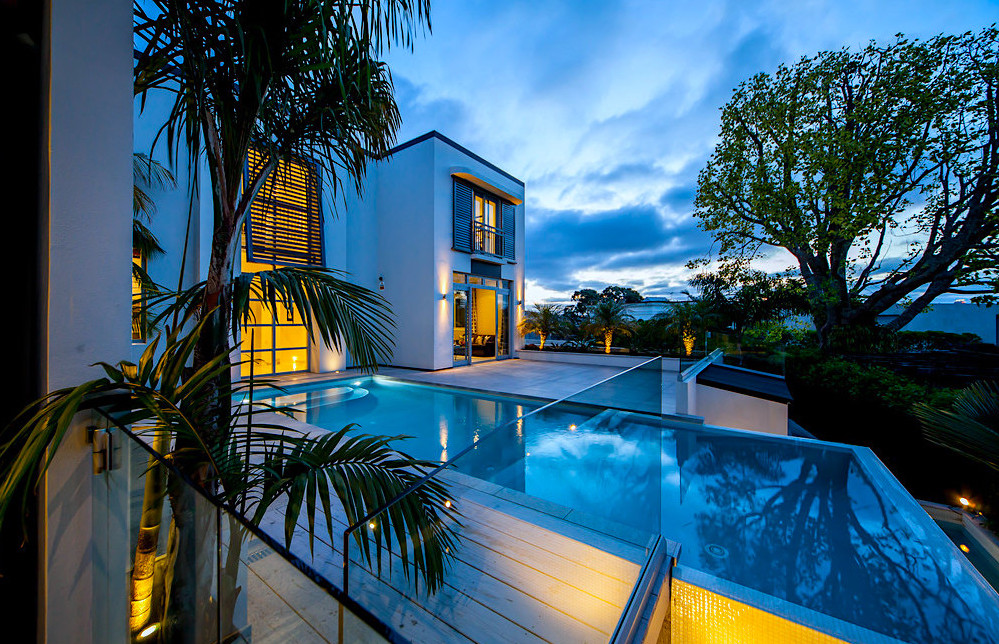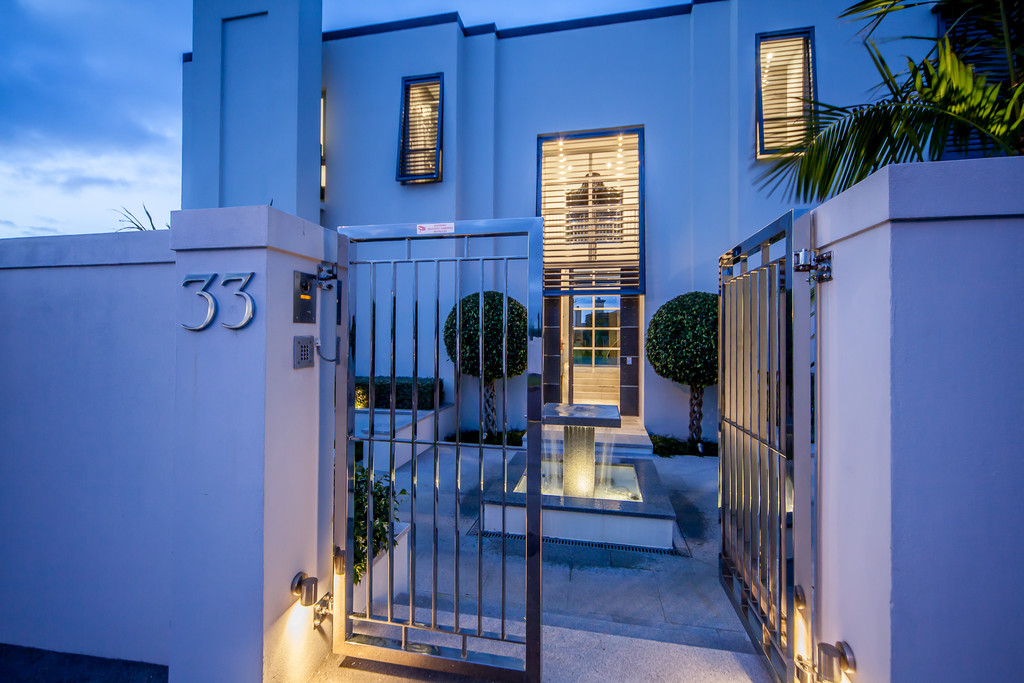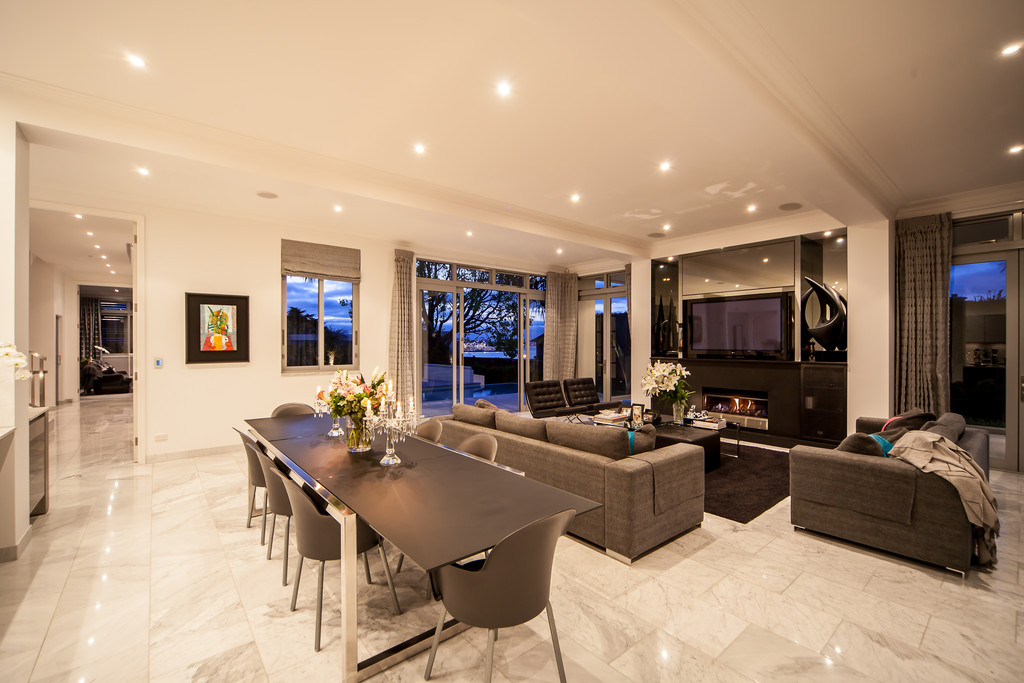












A street record sale price.
In a prestigious location, there’s an expectation that a high-end property will deliver on many levels. But renowned architect Andrew Patterson has raised the bar with this exceptional Orakei residence.
The 540m² home has a strong street presence, with a contemporary classic design – while the crisp, clean-lined form is modern, the grand proportions and symmetry owe much to classical architecture. And it is this quiet formality that ensures the house sits comfortably among the established homes in the street.
The sense of permanence and substance is reinforced by the solid masonry construction – this is a family home that will endure for generations. Large, black powdercoated aluminium shutters and automated louvres animate the plastered exterior. These are complemented by black basalt inlays and a matching basalt parapet, which are an indication of the high-quality materials and superb attention to detail that can be seen throughout the property.
Solid, curved shades on the upper level visually soften the exterior and are a nod to the Art Deco architectural tradition. Similarly, the pared-back detailing on the vertical chimney element at the front of the house recalls such architecture, but the semi-freestanding form gives it a highly contemporary twist.
Formal landscaping defines the main entry – an elegant security gate opens to an Italian-style courtyard, complete with fountain and topiary. It is here that the immense scale and grandeur of the house become apparent. The massive pivoting stainless steel front door with embossed panels is a modern interpretation of the grand entry to a traditional Italian villa.
Proudly Marketed and SOLD by Mike McColl